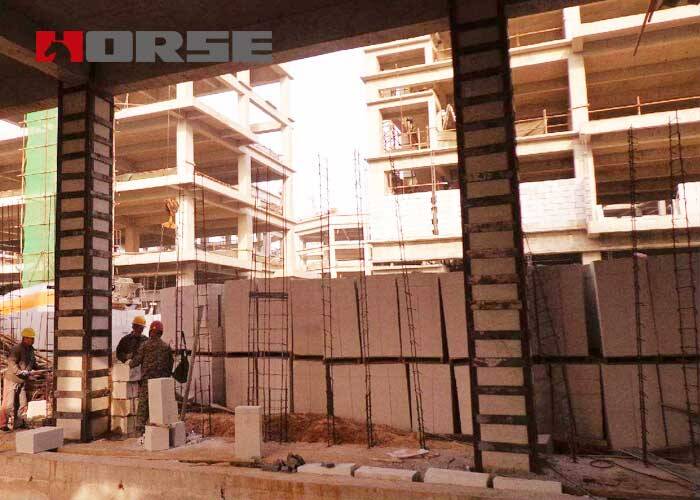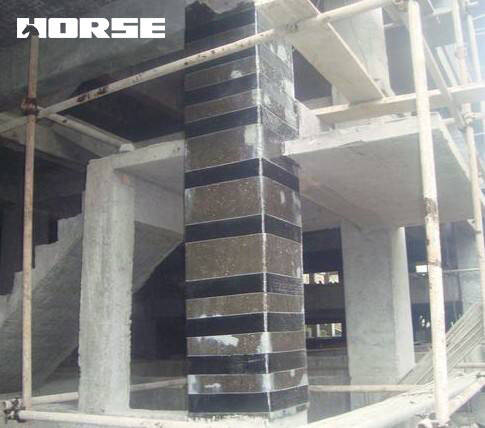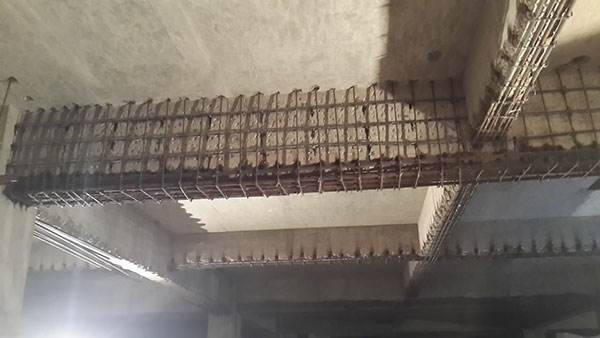Structural Reinforcement
Office Changes In The Archive Room
The building is 10 floors above the ground. As an ordinary office building, the owner plans to change the 1, 2, and 3 floors of the office building to the use of the archives library, that is, the original design lots of the 2 and 3 floors will be increased.
The building is 10 floors above the ground. As an ordinary office building, the owner plans to change the 1, 2, and 3 floors of the office building to the use of the archives library, that is, the original design lots of the 2 and 3 floors will be increased.
The main reinforcement method:
Pillars and slabs: wrap carbon fiber and steel jacketing
Beams, increase the section


