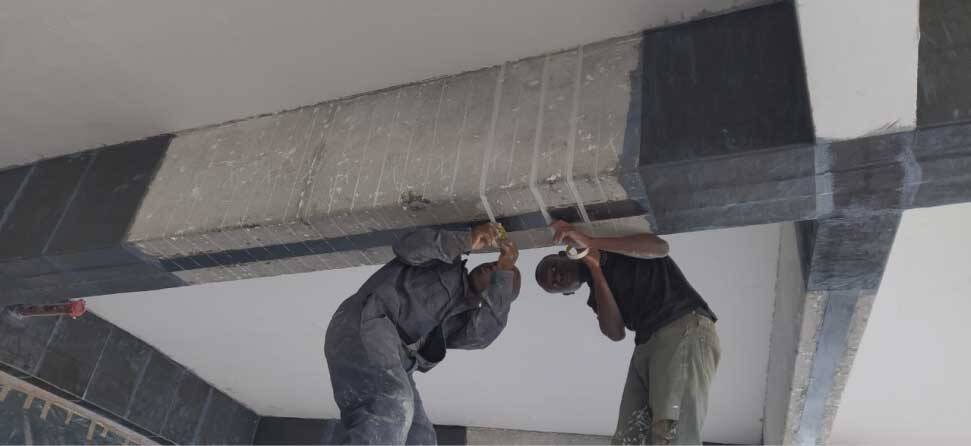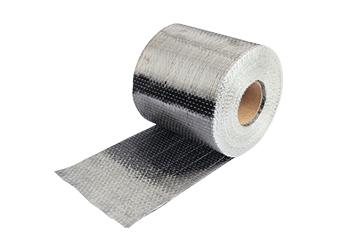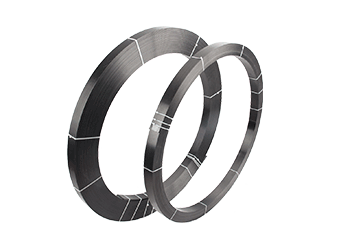Solutions
Horse Construction offers full range of structural strengthening materials with technical supports, documentation supports, products supports, project supports.
What Is The Standard Process For Structural Reinforcement Of Buildings?

In building reinforcement engineering, if there is damage to the building structure, it is necessary to carry out structural reinforcement to ensure that the durability, usability, and stability of the building structure meet the user's requirements. Common building reinforcement projects include comprehensive commercial building structural renovation and reinforcement, increased usage load reinforcement, adding floors, renovation and expansion, etc. Below, we will introduce the standard process for structural reinforcement of buildings.
1、 Reliability and seismic evaluation of the original structure
1.1. On site testing, testing the strength of building materials, structural layout and other related parameters;
1.2. Carry out office analysis, establish a architectural model, and check whether the bearing capacity of the structure meets the requirements of relevant specifications through on-site test data analysis;
1.3. Issue a structural appraisal report, rate the structure of the building, evaluate whether it can continue to be used, and provide reasonable suggestions.
2、 Develop reinforcement plan (issue complete and effective reinforcement design drawings)
Structural reinforcement design, the data collected for structural reinforcement design are as follows:
1. Original architectural geological exploration map
2. Original building structure diagram
3. Original architectural drawings
4. Original structure calculation model
5. Construction plan for reconstruction
6. Structural Safety Appraisal Report
Based on the above information, complete and valid design drawings will be issued. The determination of reinforcement plans should be based on the conclusions of the structural appraisal report, combined with the specific characteristics of the structure and reinforcement construction conditions, and based on the principles of safety, reliability, and economic rationality. The focus of structural reinforcement is to improve the load-bearing capacity of structural components; But the focus of seismic reinforcement is to improve the ductility of the structure and enhance the overall integrity of the building.
3、 Construction drawing review
The following information should be provided for drawing review:
1. Confirmation letter from the original design unit
2. Confirmation Letter from the Housing Ownership Unit
After the reinforcement plan is determined, we need to design the construction drawings and review the drawings after the design is completed. The design of the drawings allows us to have a new goal and standard during the construction process; The purpose of drawing review is to check whether the design is reasonable, whether optimization is possible, and whether the design is safe and reliable.
4、 Reinforced building
After completing the preliminary preparation, we will enter the practical stage of reinforcement treatment. The link of reinforcement construction is to turn "theory into reality". Before construction, a construction organization design should be prepared based on design requirements and structural characteristics, and construction should be carried out strictly in accordance with corresponding process standards. During the construction process, corresponding measures should be taken to avoid or reduce damage to the original structural components as much as possible, avoid secondary damage to the original structural components, and avoid negative impacts on later work.
5、 Completion acceptance
The subsequent quality inspection and engineering inspection should be carried out in accordance with national standards. Entrust the construction project quality supervision and inspection station to inspect the construction quality and issue a formal national construction quality inspection report.
You can find anything here you are in need of, have a trust trying on these products, you will find the big difference after that.

High strength, unidirectional carbon fiber wrap pre-saturated to form a carbon fiber reinforced polymer (CFRP) wrap used to strengthen structural concrete elements.

High strength carbon fiber reinforced polymer (CFRP) strip / laminate / plate for structural strengthening and concrete repair

two-components modified epoxy resin adhesive, with high quality plastic tube, double cartridge package